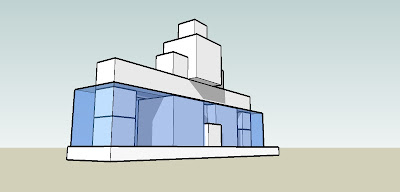 For this project, I explored in detail one pool room of my bathhouse design for studio, using perspectives, a plan, and an exploded isometeric diagram.
For this project, I explored in detail one pool room of my bathhouse design for studio, using perspectives, a plan, and an exploded isometeric diagram.
Sunday, June 10, 2007
Final Project
Posted by
Dylan
at
5:08 PM
0
comments
![]()
Thursday, May 31, 2007
Assignment No. 7
The large perspective looks into the main pool room in my bathhouse for studio, toward the waterfall and dorr to stairwell at the end of the room. The smaller line drawings show perspective views from different places in the room.
(Posted late due to problems with blogger loading images)
Posted by
Dylan
at
5:52 PM
0
comments
![]()
Friday, May 25, 2007
Assignment No. 6
Day-time view of the main pool room in my bathhouse design for studio.
Night-time view of the same room.
Posted by
Dylan
at
10:52 AM
1 comments
![]()
Thursday, May 10, 2007
Friday, April 27, 2007
Assignment No. 4
Posted by
Dylan
at
10:03 PM
1 comments
![]()
Sunday, April 22, 2007
Assignment No. 3
In this assignment, I modified my decentralized scheme from assignment no. 2 by hollowing out the components and pushing and pulling walls, ceilings, and floors from these components. In this way, I tried to create areas of inhabitable space forming an overall "continuity of space," as required. Then, I used Adobe Illustrator to create a section perspective with a solid section cut and poché.
 Elevation from Sketchup.
Elevation from Sketchup. Immersive perspective from Sketchup, showing the long corridor on the side of the building opposite that shown in the elevation.
Immersive perspective from Sketchup, showing the long corridor on the side of the building opposite that shown in the elevation. Second immersive perspective (2-point), from the elevated platform within the large cube farthest to the right in the elevation.
Second immersive perspective (2-point), from the elevated platform within the large cube farthest to the right in the elevation. Section perspective from Sketchup.
Section perspective from Sketchup. Refined section perspective with poché and all, from Adobe Illustrator. (I was unable to prevent the background from showing, since such an option was not available when exporting a .tif file from Sketchup.)
Refined section perspective with poché and all, from Adobe Illustrator. (I was unable to prevent the background from showing, since such an option was not available when exporting a .tif file from Sketchup.)
Posted by
Dylan
at
6:26 PM
0
comments
![]()
Sunday, April 15, 2007
Assignment No. 2
Centralized Scheme
In this scheme, I attempted to create a composition that is as centrally-organized as possible, given the long site and required components in the kit of parts. The composition is symmetrical in both the long and short directions with ones attention drawn toward the cluster of the three large cubes in the center of the design. Isometric view
Isometric view Plan view
Plan view Longitudinal elevation
Longitudinal elevation Exterior eye-level view
Exterior eye-level view Immersive view: looking along the top of the glass box, along the edge of the narrow solid box.
Immersive view: looking along the top of the glass box, along the edge of the narrow solid box. Another immersive view: looking along the edge of the glass box from the level of the base.
Another immersive view: looking along the edge of the glass box from the level of the base.
Distributed Scheme
In order to make this composition decentralized, I placed the three large cubes and some of the small cubes in a rhythmic pattern, so that attention would not be drawn to any one part of the composition in particular. Isometric view
Isometric view Plan view
Plan view Longitudinal elevation
Longitudinal elevation Exterior eye-level view
Exterior eye-level view Immersive view: looking upwards inside one end of the glass box.
Immersive view: looking upwards inside one end of the glass box. A second immersive view: looking out through the glass box from one of the spaces between two large cubes.
A second immersive view: looking out through the glass box from one of the spaces between two large cubes.
Hybrid Scheme
For this scheme, I made the composition symmetrical from the long side with a fairly massive grouping of several small cubes and one of the large cubes, drawing your attention to this center. However, I tried to divide this attention to some extent with the large, raised cubes on either side of central figure, creating a composition with elements of both centralized and distributed schemes. Isometric view
Isometric view Plan view
Plan view Longitudinal elevation
Longitudinal elevation Exterior eye-level view
Exterior eye-level view Immersive view: a shot down the narrow corridor between the long, narrow box and some of the small cubes.
Immersive view: a shot down the narrow corridor between the long, narrow box and some of the small cubes. Another immersive view: showing the view from the top of the narrow box and within the glass box.
Another immersive view: showing the view from the top of the narrow box and within the glass box.
Posted by
Dylan
at
12:54 AM
0
comments
![]()








